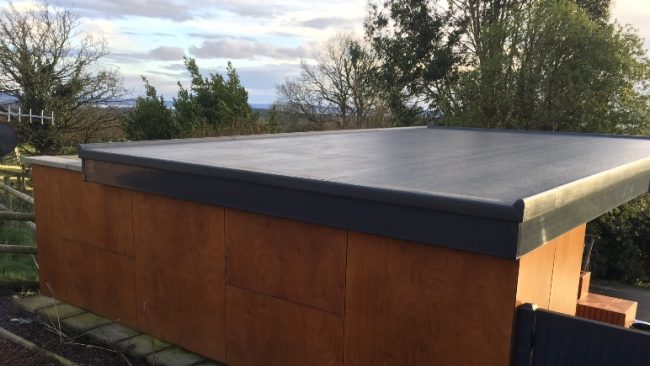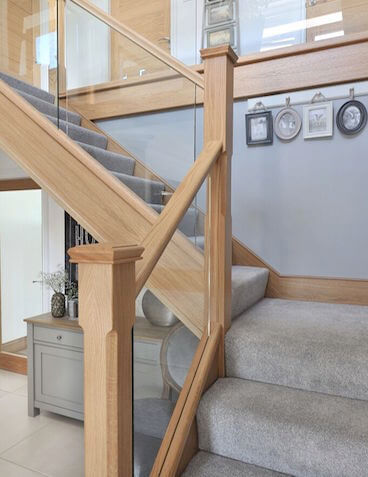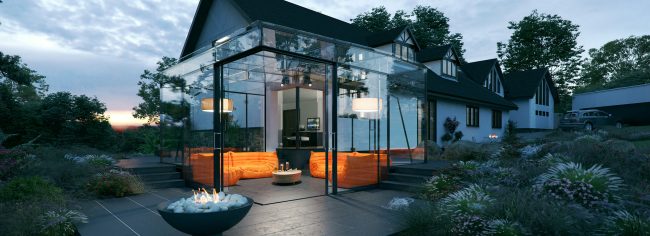Knowing the essentials for moving home
Before you move house, it’s a good plan to have a list together of all the jobs you need to complete and people you need to contact. As things tend to go pretty quickly once you begin the process of moving in to your new home, it’ll help you to keep track of what’s left to be done. Moving house can be stressful enough without realising a week down the line that you’ve forgotten to redirect your post!
Checklist for moving house
If you’re moving to a new home, there are certain things that you should make sure to do in order to minimise the risk of getting problems with your new address.
Book a removal company –
Moving house can be difficult to do alone, especially if you have accumulated a lot of stuff! You’ll need to find a moving date which works for you and the removal company, and it’s worth getting quotes from several different moving companies before you choose one, to make sure you have the best deal.
Book the days of work –
You’re likely to need more than two days at the weekend to get moved in to your new home. Therefore, it is a good idea to book a few days off work. Make sure to tell your employer about moving house as far in advance as possible.
Start packing –
Back-breaking moving day can be made a lot easier by starting to pack well ahead of time. Start with items that are the most difficult to move, such as books and other heavy items. Apart from the few essentials that you will need to hand right up to the last minute, it’s a good idea to have everything else packed up and ready to go.
Redirect your post –
Don’t forget about this! Or you might receive an important letter from somewhere like your water board with your new address on the envelope only to have to explain to whoever sent it where it has gone. You should contact Royal Mail so they can start sending mail addressed to your old address to your new address instead. All you need to do is complete a Post Office mail redirection form.
Change automotive registration details –
This includes changing the address for your car insurance and driving license. The process of changing the address takes only a few minutes at most places, but make sure to do it as soon as possible to avoid any problems later.
Take meter readings –
Before moving into any new accommodation, take meter readings for the gas, electricity and water. You’ll need to let your utility providers know once you’ve moved in your new address.
Who you need to notify
The electoral roll –
Any political elections taking place in a year will require a form filled out for you to vote if you’re registered with the UK census and live at a certain residence. So it’s best to make sure that all of this information is correct before moving house. You can do this online quite easily through the government website, where they also provide more information about moving home and registering to vote under different circumstances.
Banks and other financial institutions –
This includes your bank, building society and any other places that you regularly send or receive money. You’ll need to fill out a form to do this as well as provide the right documents (your old and new addresses to confirm the change) so you might want to take care of this straight away to avoid running into any problems later.
Utility companies –
You’ll need to contact all of your utility companies, which include gas, electricity and water providers. They all have different requirements for changing details, so it’s best to look into these to make sure that you don’t end up with any unexpected bills at your new address!
Insurance companies –
It can take time to go around all insurance companies and contact them. You should also make sure that the moving date is within any deadlines for cancelling your old policy and signing up with a new company.
Health services –
If you are moving far enough away from your old home that you need to change the health services you are registered with, such as your doctors or dentist. You will need to contact these as soon as you move to ensure there’s no delays in any treatment you may need.
Making your move run smoothly
There may seem to be an endless list of jobs to get done before moving house. Having a to do list that you can check off to make sure you don’t miss any crucial steps is a good idea to try and remove as much stress from the situation as possible. As long as the big, important jobs are completed, everything for your new home will fall in to place!
Getting the help you need
In order to ensure your move runs as smoothly as possible, you will need to find the right help and information for all aspects of moving house. Moving Sorted offers all services you need for moving home on one platform. A lot of the uncertainty around moving comes from a lack of knowledge on who you need to do what and how much it should cost. Moving Sorted is able to provide you with quotes for all of the services you will require for your move. From home surveys to removals and storage, you will be able to find the best price for everything you need to move in to your new home.



