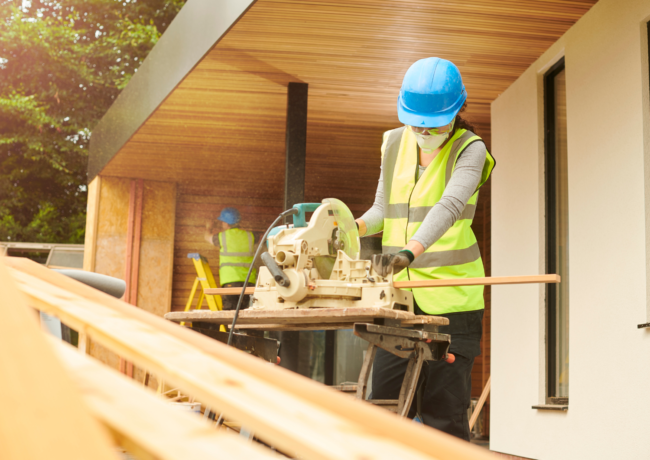In the era of contemporary architecture, freeform cladding stands as a testament to the industry’s boundless creativity and innovation. Moving beyond traditional, linear designs, this approach allows for the creation of buildings that are not only functional but also visually appealing. However, integrating such unique design elements into your home or business premises comes with its set of advantages and challenges.
This article delves into the multifaceted nature of freeform cladding, exploring its benefits and disadvantages to provide a comprehensive guide for those considering its implementation.
What is Freeform Cladding?
Freeform cladding refers to a type of architectural cladding that does not follow traditional, regular, or geometric patterns. Instead, it embraces irregular, non-linear shapes and forms, allowing for more creativity and uniqueness in building design. This approach to cladding can involve various materials, such as metal, glass, timber, composite materials, or even new innovative materials designed to be flexible or adaptable for complex shapes.
The concept of freeform cladding is often associated with contemporary architecture and is used to create visually striking and iconic buildings. It allows architects and designers to push the boundaries of conventional design and construction techniques, enabling the realisation of dynamic and sculptural forms that can respond to specific functional requirements, environmental conditions, or symbolic intentions.
Freeform cladding systems often require advanced manufacturing techniques, such as 3D printing, digital fabrication, or custom moulding, to produce unique shapes and forms. Additionally, the design and installation of such cladding involve sophisticated engineering and precise coordination to ensure structural integrity, durability, and performance standards are met, including considerations for insulation, ventilation, and weatherproofing.
The Benefits of Freeform Cladding
- Aesthetic Uniqueness
One of the most compelling arguments in favour of freeform cladding is its ability to transform a building into a landmark. Its unconventional shapes and contours can make a structure stand out, offering a distinct identity. For businesses, this can translate into a powerful branding tool, turning the building itself into a silent ambassador for the brand it houses. Similarly, residential properties offer homeowners the chance to express individuality through their living space’s architectural language.
- Enhanced Creative Freedom
Freeform cladding breaks the mould of traditional architecture, offering architects and designers unprecedented creative freedom. This flexibility allows for the realisation of complex designs that would be difficult, if not impossible, to achieve with conventional cladding methods. It enables the creation of fluid, dynamic shapes that can harmonise with the natural environment or embody the occupant’s vision and ethos.
- Technological Integration
The design and installation of freeform cladding often utilise cutting-edge technologies, from 3D modelling and digital fabrication to advanced material science. This integration of technology not only makes elaborate designs feasible but also enhances the functionality of buildings. It opens up possibilities for incorporating energy-efficient solutions and smart systems that can adapt to environmental changes, optimising the building’s performance over time.
Challenges and Considerations
- Cost Implications
One of the most significant drawbacks of freeform cladding is its cost. The complexity of designs, coupled with the need for specialised materials and fabrication methods, can lead to higher expenses compared to standard cladding solutions. Additionally, the requirement for precise engineering and potentially intricate installation processes adds to the overall project cost. For homes and businesses operating within a tight budget, these factors can make freeform cladding a less viable option.
- Maintenance and Durability
While freeform cladding can be engineered to high durability standards, its unique shapes and materials may necessitate specialised maintenance routines. The complexity of some designs could complicate access for repairs and cleaning, potentially leading to higher long-term upkeep costs. Moreover, the innovative materials used in some freeform cladding systems may not have as extensive a track record for longevity as more traditional materials, posing a risk of unforeseen issues down the line.
- Structural and Regulatory Challenges
Implementing freeform cladding involves navigating a maze of structural considerations and regulatory compliance. The unconventional nature of these designs often requires bespoke engineering solutions to ensure that the building meets all necessary safety and performance standards. Additionally, securing approval from local planning authorities may be more challenging for non-traditional structures, potentially delaying project timelines.
- Environmental Impact
The environmental footprint of freeform cladding systems is a mixed bag. On the one hand, the opportunity to integrate sustainable materials and energy-efficient designs is a significant plus. However, the production of specialised materials and the potential for increased waste during fabrication must be carefully managed to minimise environmental impact. The balance between aesthetic innovation and ecological responsibility is a delicate one, requiring thoughtful consideration from all stakeholders involved.
Conclusion
Freeform cladding represents a bold step forward in the evolution of architectural design, offering a blend of aesthetic innovation, technological integration, and creative freedom. Its ability to confer identity and distinction on a building makes it an attractive option for those looking to make a statement with their home or business premises.
However, the decision to adopt freeform cladding should not be taken lightly. The associated costs, maintenance considerations, and regulatory hurdles, along with the need to balance innovative design with environmental sustainability, present a complex array of factors to consider.
For those contemplating the incorporation of freeform cladding into their projects, a thorough analysis of these benefits and challenges is essential. Collaboration with experienced architects, engineers, and fabricators who understand the nuances of working with such advanced architectural solutions can provide valuable insights.
Ultimately, the choice to pursue freeform cladding should be driven by a clear vision for the project, a well-defined budget, and a commitment to achieving a balance between aesthetic desires and practical realities.
In the ever-evolving landscape of architecture, freeform cladding stands as a beacon of what is possible when innovation meets creativity. Whether for a home or a business, it offers a pathway to distinguishing your space in the most dynamic of ways. Yet, like any architectural endeavour, it demands careful consideration and planning
